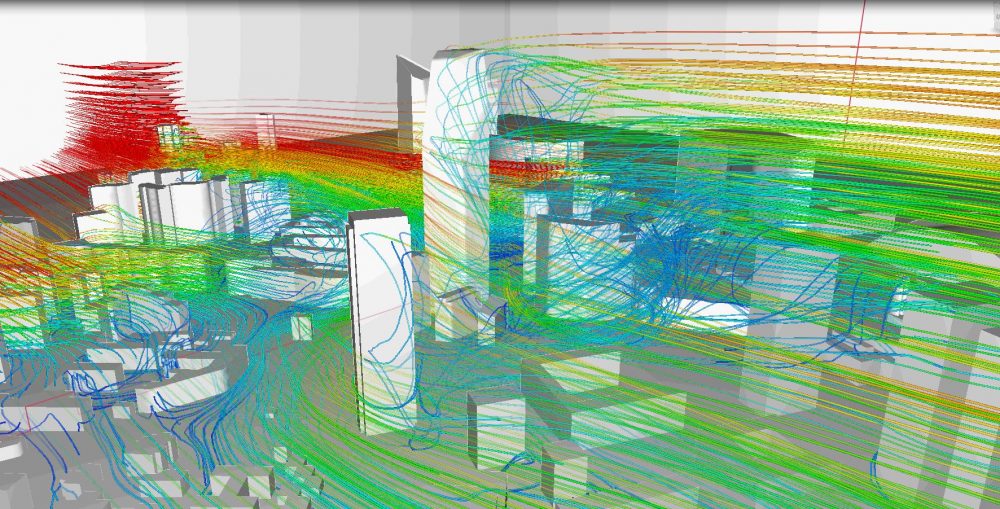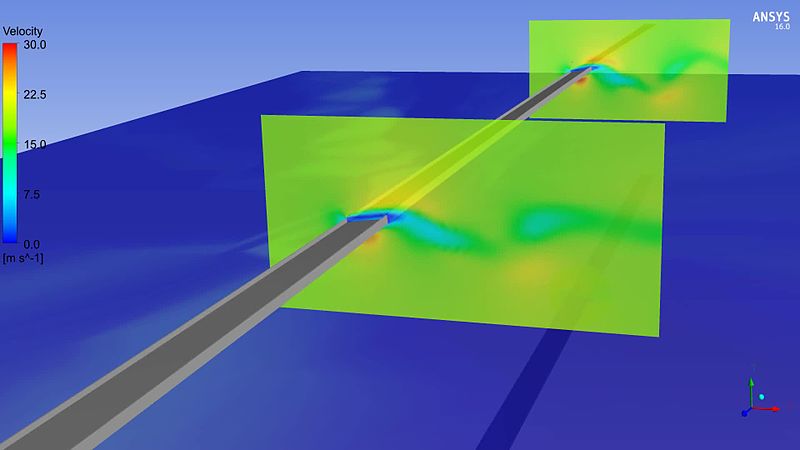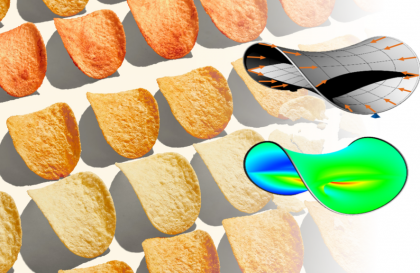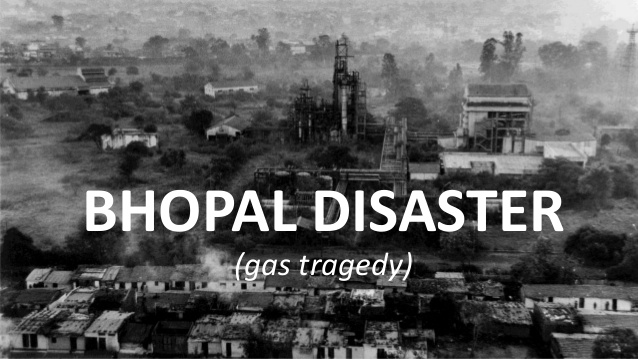Flow in a densely built-up urban area and dispersion therein are quite complex because of the influence of buildings on flow and dispersion and unsteady meteorological conditions. Use of 3D city models is to increase rapidly in different fields. This type of 3D data can be acquired through an Airborne Laser Scanning system, also known as LiDAR (Light Detection And Ranging). Creating a 3D CAD Model from a Laser Scanned Point Cloud will be the engineering task to do before any CFD Analysis which is interested in the behaviour of a fluid around the buildings.

Virtual 3D city models compose particularly an important concept in 3D geoinformation systems. They can be used in urban planning, defining of traffic routes, disaster management etc.
Today, we can use Digital 3D Simulations for urban planning processes to analyse wind loads for buildings than to improve city ventilation.
Built on direct modelling technology, ANSYS SpaceClaim makes creating, repairing or editing geometry easy again, instead of a chore. Whether any engineer is involved in concept modelling, reverse engineering scanned data or preparing a model for simulation.
In combination with its existing toolsets, SpaceClaim has become a leading reverse engineering software that gives engineer, designer, and machinist the power and flexibility to create CAD models.
In this example, we perform a CFD analysis in ANSYS Fluent to simulate the wind flows around building using a k-epsilon model of turbulence. With simulations, we can also improve building constructions as well as safety and evacuation measures.









Aditya Lomate
Sir, I am an engineering student and as my final year project I am working on 3d simulation of wind tunnel in ansys fluent for which I have to model a building. So sir can you please help me in modelling a tall building. Even if you provide a video on how you have modelled these buildings in the above video, it will be helpful.